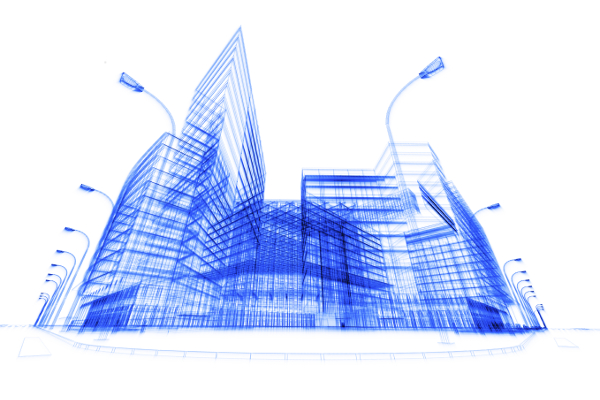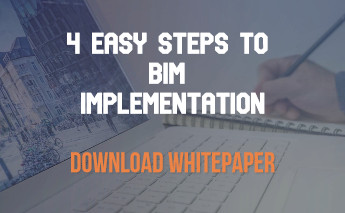|
Getting your Trinity Audio player ready...
|
Why has Scan to BIM gained Popularity?
BIM is now widely used by architects, facility managers, consulting engineers and government agencies who are involved in planning, designing, construction and maintenance of existing files. We all know that Building Information is a shared knowledge resource that supports decision making about a facility throughout its life cycle. This process involves the generation and management of digital representations of the physical and functional features of a building or infrastructure asset. Scan to BIM is the new way of approaching the documentation and design of the as-built environment. It uses 3D laser scanning technology to capture the as-built environment. Scan to BIM provides the ability to produce native Revit geometry from a point cloud and to analyze differences between model geometry and the point cloud.
In Scan to BIM, laser scanner collects a detailed 3D point cloud containing millions of individual 3D points with an accuracy of up to 1 mm by emitting a laser beam, which rapidly scans across an object or surface. Then an intelligent model is created by processing Point Cloud information through specialized 3D mapping software and importing to BIM software.
Applications for Scan to BIM
- Buildings: Scan to BIM creates as-built BIM models for refurbishment, retrofit and renovation projects
- Infrastructure: Scan to BIM creates as-built BIM models for the renovation of infrastructure assets like tunnels and bridges.
- Mechanical Electrical Plumbing (MEP): It provides early clash detection by creating as-built BIM models for MEP services and facilities managers.
- Point Cloud Data: It provides accurate point cloud data to the client in order to produce intelligent BIM model in Revit.
- Oil and Gas: It creates as-Built model created for plant and MEP in Oil Refineries and Gas facilities
- Urban Regeneration: It creates as-built BIM models created for a town centre
Advantages of Scan to BIM services
- BIM Scan services are tools to assist with the creation of Revit elements including walls, columns, Levels, Pipes, Pipe Runs and more.
- It supports interference/clearance detection for geometry vs. point cloud.
- It helps measure points within your scan to quickly find true dimensions.
- It is able to export/import data in a format that is understandable by electronic surveying equipment. Therefore, you will be able to read in survey data for as-built conditions and exporting design data for field verification.
- It helps find true dimensions quickly by measuring points within your scan.
- It gives direct feedback to the development team from within the product.
Email us to get a Project Report of Scan to BIM.



Leave a Reply