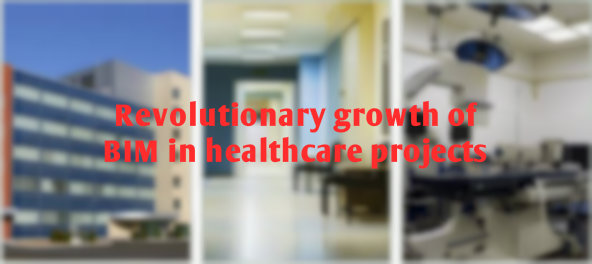How useful is BIM in Healthcare projects?
Healthcare building projects are growing in size and complexity nowadays in our world. Various tools are used in the design, development and construction stages of such buildings. Building information modeling is the most used method among them and it is becoming popular in all fields of construction such as design, architecture and engineering. Here discuss about the use of BIM for your next project.
BIM can save time and money
As healthcare projects are costly and complex, BIM tools and methods function as an efficient platform to help both the design and construction. USC students Ji Wu and Derek Wong conducted a survey with southern California contractors and architects in early 2014 and 85 companies responded to the survey. Majority of the respondents support the use of BIM for coordination and updating the design phase of healthcare projects.
Successful implementation of complex projects
Detailed BIM models are to be developed depending on the scope of the project and the goals of the clients. The team members of the project communicate about the roles and responsibilities, level of details, scopes of work and data exchange protocols to adopt the tool and maintain the process fluency. The BIM protocol manual enables collaboration between the design and construction teams and allows a fluid and dynamic process, which ensures a successful beginning.
Tool for planning and clash detection
As 3D model provided by BIM detects the interference, the requests for information can be reduced significantly during the construction process. As a result of digital detection and fixation of clashes at early stages, the problems on the construction site can be avoided and it will end up in saving money. BIM tool also are beneficial for solving the complexity of mechanical/electrical/plumbing systems within healthcare buildings.
Saving of construction time
BIM is also functioning as an effective quality control tool. As computers replace the rolls of drawings on job site, most of the documents can be quickly accessible. Tablets and smartphones also help access the data. BIM benefits in the pre-fabrication of the healthcare design. BIM can also be used to do the original design and layout and sometimes the 3D model used with CNC machines is used to go directly from digital to final production of components.
Smoother coordination with state agencies
As Government starts to involve and interfere in healthcare industry for facility documentation, BIM is becoming widely used for coordination and production of clear document. Government strictly demands the drawings should describe the building. If the documents are produced with clear standards and guidelines, BIM in healthcare projects can be used to give this information.
Visualization during the design and construction stages
Designing rooms is very important in healthcare buildings like hospitals. Therefore, surgeons and other professional check and give their suggestions about the room layouts, operations and workflow. By adding BIM processes to a project, all such points of conflicts can be recognized at the early stage and resolved thoughtfully.
Equipment layout
Hospitals have lots of tools and instruments. BIM helps to place them directly into the model for visualization. After the building is occupied, we can also track the location of the equipment using BIM. BIM data is transferred to facilities management. The standard methodologies like Construction Operation Building Information Exchange (COBie) help accomplish the operations. The owner and facility manager get the information about operating the building prior the completion. As data can be uploaded into the computerized maintenance management system of the building, the time for data entry is reduced.
Although being on-time and on-budget is critical, aesthetics are also important
The primary concern of architects is to turn healthcare facilities into less scary, stressful environments. So they depend on specific layouts, design and features. BIM can help the architects to interact with the clients and users effectively and provide more detailed drawings for contractors and sub-contractors. It enables to save time and money.
