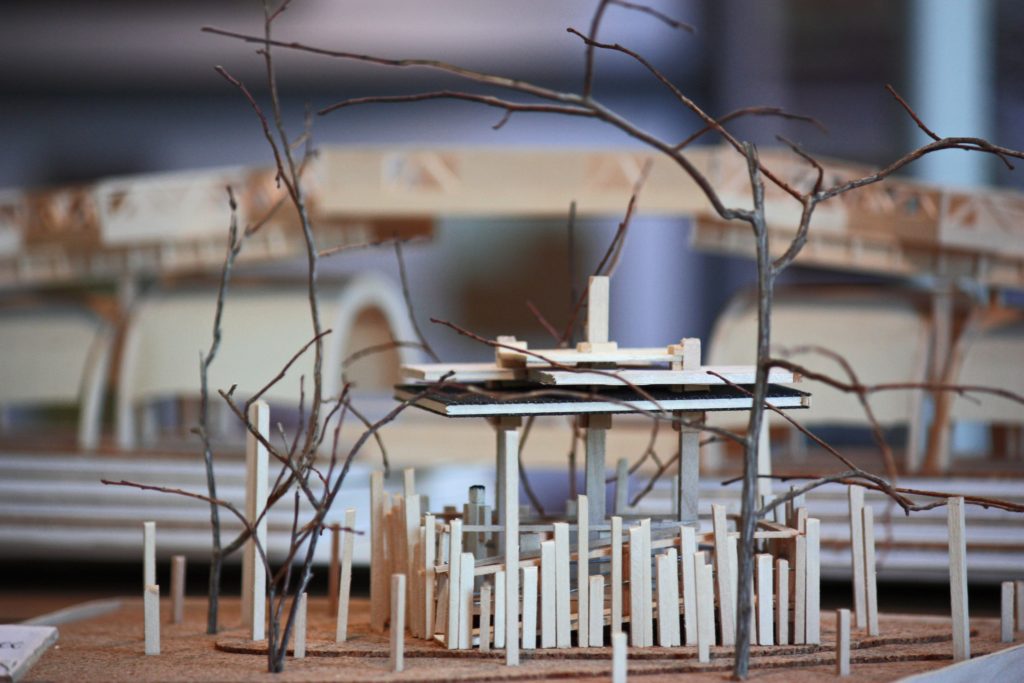How do master specifications system fit into BIM?
BIM (Building Information Modeling) is a rich digital of a physical building, which can be used by the design team, construction team and the building owner in various levels of construction work.
Why are master specifications system important in BIM?
Some complex building structures like hospital medical offices and other healthcare facilities have special requirements than the average institutional or commercial buildings. Moreover, green building is also becoming popular nowadays that add another level of requirements. So, the design and construction professionals should understand the detailed specifications of such buildings to ensure that the building will perform properly once the construction is completed and the keys are handed over to the owner.
How do master specifications systems fit into BIM?
Master specifications will provide the same objects, which are represented in the CAD Model visually. For an example, you will be able to see the details of how many windows are there in a building structure, where they are located and how they look like in a CAD model. At the same time, the master specification model gives additional and deeper information. The information behind the window will also be recorded in it. Look at the following points to understand how master specifications system helps in this particular case.
- With master specifications system, you can see the detailed information like the standards or regulations the window must comply with.
- You will be able to understand the required workmanship or execution tasks with the help of master specifications system.
- Master specification helps you find out the number or quantity of manufacturer products required to make up the window.
- Finally, you can also get the information about the regular maintenance required through the life of the window.
What are the advantages of master specifications system in BIM?
- It is important that master specifications system raise their game and invest in improving their software and data. As a result, the full benefits of BIM can be achieved.
- Incorporation of master specifications system and CAD systems is another significant feature, as it helps share the information and use it to its best effect.
- It is the duty of master specifications system worldwide to improve the data and the software in order to allow the users to make the most of BIM.
All the information goes into the CAD objects and each practice maintains their own libraries. As over 200 key reference documents change every month, it is impossible to research and maintain these CAD libraries to ensure the best practice. That is why BIM revitalizes master specification systems.
