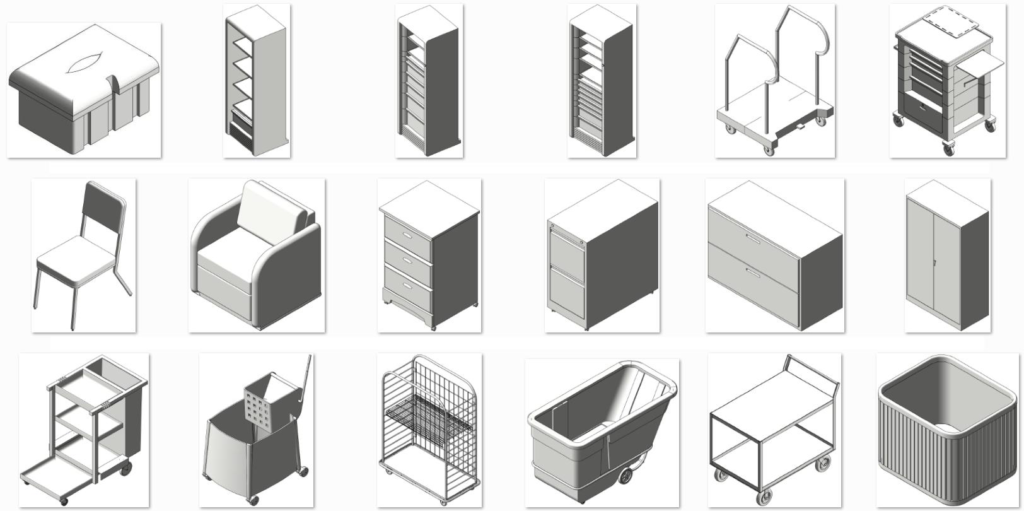Before creating a family, users need to review various considerations like the size of the family, different layouts of the family, the detail that will be needed to be integrated, the requirement of the origin point of the family and much more.
After the completion of the above queries, the user is all set to go ahead and create a family. Autodesk Revit contains three types of families which are detailed below:
- System Families: These families consist of the basic component of any infrastructure like the ceilings, walls, floors. By making amendments to the properties of the original version, the users can make their own duplicate ones.
- In-place Families: The components that comprise these families are one of a kind and are not supposed to be reused in the further projects as their dimensions and properties differ from one project to another one.
- Standard Component Families: These are of a common type of families that are provided in the Autodesk Revit software.

The one who has got experience in handling the software can create perfect and practical families which can range from the electrical to rendering using the parametric models like the dimensions and properties. The parameters control the families which define the geometry.
For instance, how many materials in how much quantity, can be easily shaped by inserting the parameters in the software. Rendering tool allows users to make an authentic graphic of the model which in other cases may look like a pictorial one. The smooth functioning of the software enables the users to keep a track record of the 3D effect of the model by incorporating the 2D inputs in the form of raw data. Autodesk Revit is furnished with a unique feature that authorizes the users to make changes in any element which will result in the automatic alteration in the whole model accordingly.
