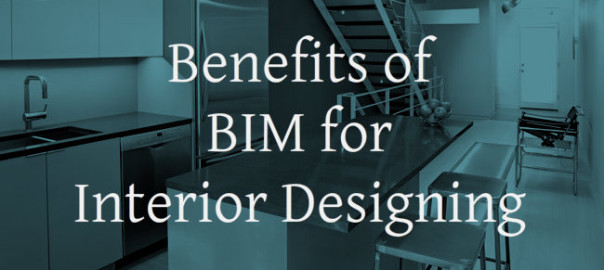Even though BIM is a familiar word in building construction industry, many people still have a misconception that it is a piece of software with which complex building model can be created. More than a mere software or tool architects and designers use to create construction documents; it is a method to share information about building from the first to last stage of construction. It also support the other fields related to construction like interior designing.
Interior designers use BIM to make their work faster and more efficient. The most important advantage of BIM for interior designing is that it visualises the designs in three dimensions. As the BIM enables all the disciplines to work on the same file at the same time, nobody has to wait for their turn. As a result, the work will proceed faster, easier and more accurate with less rework.
The 3D models of pre-existing interior or exterior structures created using BIM enables the interior designers start their works easier and clearer. Moreover, BIM can organize and retain the constancy of 3D models and update the changes quickly according to the modifications done in the interior design by the designers. Similarly, the data represented by BIM is useful throughout the interior design process including space planning and master scheduling, quantification and costing etc. In short the interior designers can make a well-coordinated documentation using BIM.
BIM also enables accurate calculation of surface area and material amounts required, which will help the designers calculate the cost estimation precisely and it will prevent material wastage. For interior designers, furniture and equipment are the key areas of concern and BIM helps them to document, place and schedule the furniture and equipment. It can reduce significant amount of time and money for purchase section.
Enhanced coordination among all the other participants in the construction procedures like architects, engineers and interior designers is the most important benefit of BIM. As the interior designers can share information regarding interior design with other project stakeholders, they can easily identify any obstruction in their plan, discuss with others and solve it in the designing stage itself.
