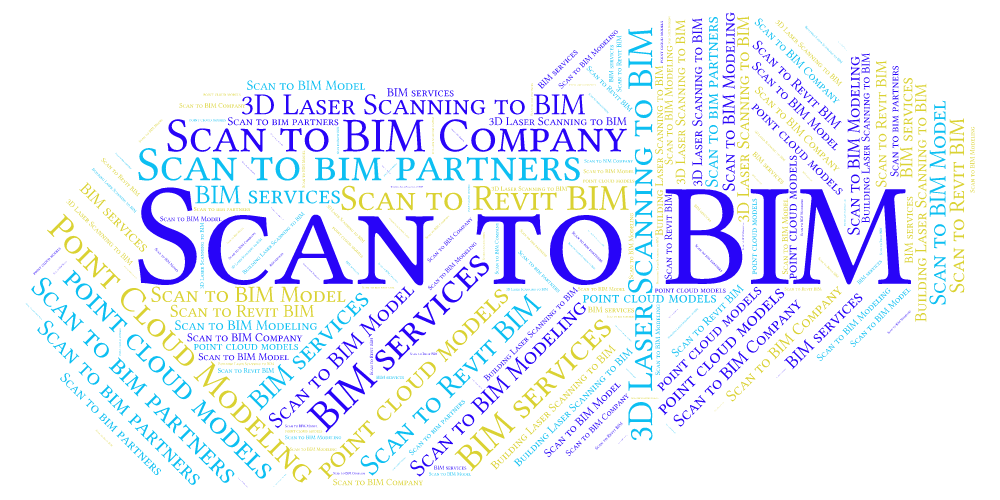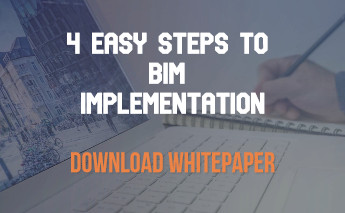|
Getting your Trinity Audio player ready...
|
Are we selling Scan to BIM as a value-added service today?
Building Information Modeling (BIM) is mainly focused on new build projects. But you need a different approach to refurbishment and renovation. Here comes the importance of ‘Scan to BIM’. Scan to BIM is getting a lot of coverage in the construction industry with a growing refurbishment market.
3D laser scanning allows collection of all the data of an as-built structure in the form of point clouds. But these point cloud models are formed by clustering of several points defined by x. y. z coordinates in a 3D space and they are not ready to be loaded with information. This survey data is then traced and restructured into a 3D model with triangle mesh, polygon or nurb surfaces.
A 3D BIM model is created by rectifying the alignments and restructuring the missing sections based on engineering assumptions. This 3D BIM is now ready to be loaded with all the information about the building cross the structural, architectural and MEP disciplines. This procedure is commonly called as ‘Scan to BIM’ or ‘Point Cloud to BIM’.
Scan to BIM for Heritage Building
Take an example of an old heritage building, which has many crumbling sections. Renovation of buildings of architectural significance and heritage should be done without damaging the original structure. In such a case, Scan to BIM provides high value. Upon restructuring the point cloud data, original structure and MEP fit-outs of a building can be replicated. It makes the planning of renovation work easy. BIM also conveniently help in detecting clashes between renovated design and the original structure.
Benefits of Scan to BIM
If your point cloud to BIM is done, you are empowered with information, which allows you to be in control of your project, You can plan everything right from the material requirements scheduling and costs. The main benefits of Scan to BIM are
Surveying/Pre-design
-
- Immediate orthographic projections for survey
- Accurate accounting of scope for design purposes
- Dimension-ally accurate data
- Reduced surveying time
Design
-
- The precise location of all Architectural features
- Orthographic projections increase dimensional and architectural accuracy
- Reduces production time and save money
- Remote access reduces site visits and improves design efficiency
Construction
-
- Remote access increases communication between all parties
- Eliminate unnecessary site visits
- Fewer change orders
Post construction
-
- Remote access for property management to obtain services from vendors
- Foundation for the future development of 3D database of building information
The point cloud to BIM technology is used to document the building and plan further renovations, repairs and changed spatial requirements accordingly and so it is very useful for complex structures where detailed documentation is not available.



Leave a Reply